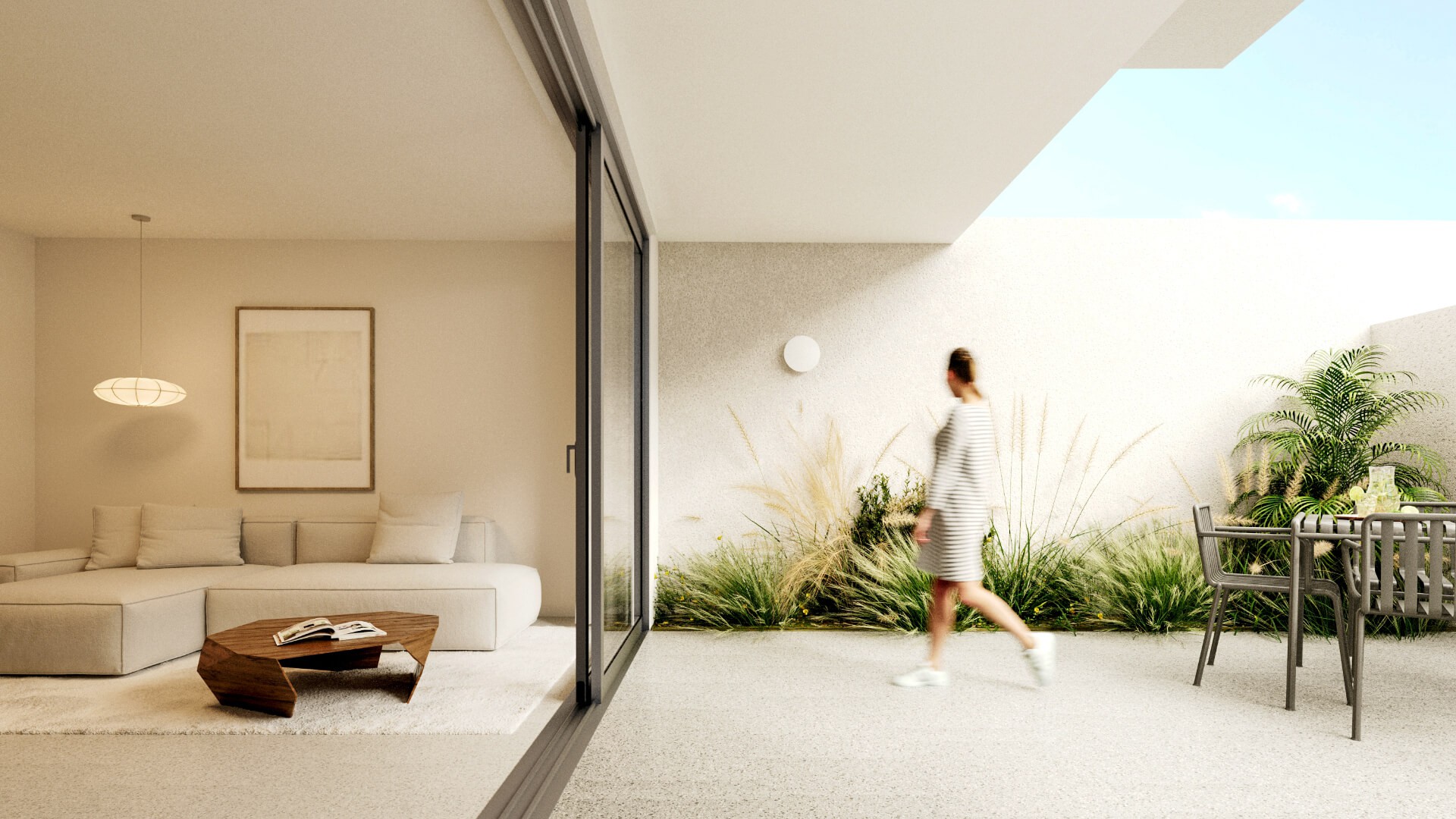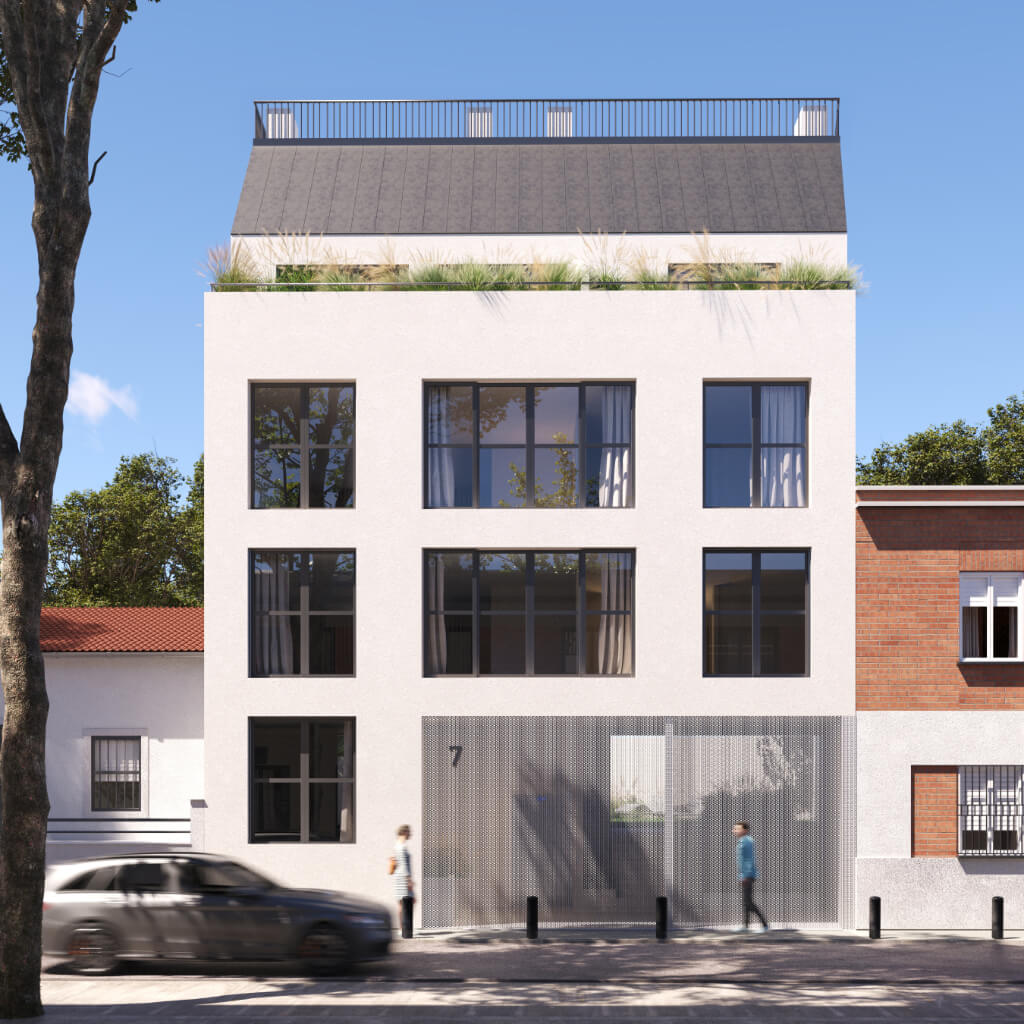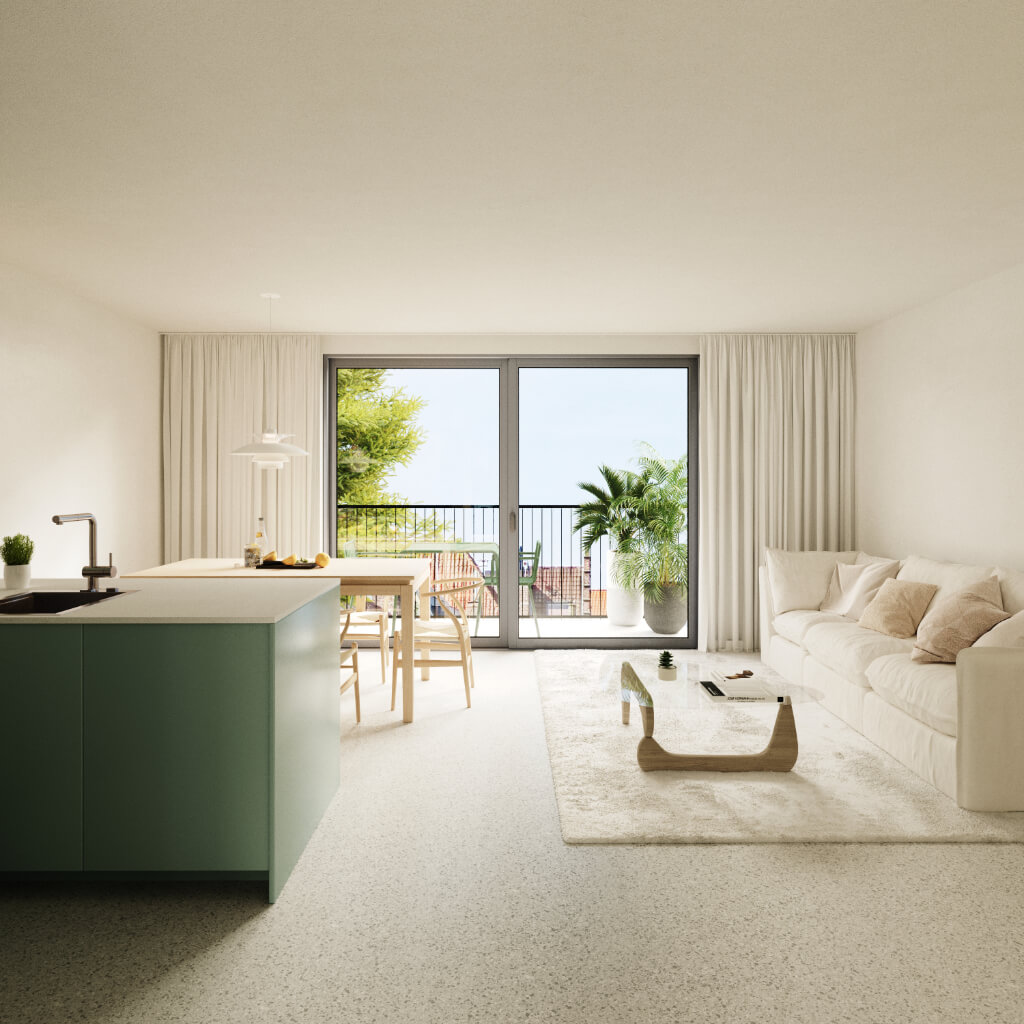

Fermín Izquierdo 7 is a residential development featuring exceptional architecture and the highest energy efficiency rating, strategically located in the heart of Madrid, specifically in the Tetuán District—currently the city’s most rapidly transforming area. The development is situated very close to Plaza Castilla, Plaza de Cuzco, and the Cinco Torres, including Torre Caleido – IE University. Its location next to Madrid Nuevo Norte, “the most significant urban transformation project in Madrid and one of the most important in Europe,” makes Fermín Izquierdo 7 a highly attractive project with maximum short- and medium-term profitability for investors.
Fermín Izquierdo is part of a series of projects that address the need for new quality housing in former industrial areas of the city of Madrid. Located on a quiet street in the Tetuán district, next to the winding Paseo de la Dirección, the new building, with its orderly composition of facade openings, gives the entire structure a renewed character. The large, square-proportioned windows contrast with the simplicity of the rendered facade. In contrast to spectacle-driven architecture, this new building proposes a refined rationalist style, based on spacious interiors and attention to construction details.
The development of 9 residential units, with storage rooms, garage, and swimming pool, directly responds to the real needs of neighborhood life. Through the generous entrance portico, accessible from the street, one reaches the lobby that connects the various residential floors.
Passing through this portico leads to a large, well-proportioned inner garden. In this way, the through-apartments orient their living spaces toward this interior oasis, taking full advantage of the large light well—so characteristic of Madrid—whose southern orientation ensures proper lighting of the living areas. The studio apartments on the first and second floors open entirely to the north facade, thanks to the large central window.
Finally, the interior finishes reflect a construction tradition rooted in precision, quality, and low maintenance. The continuous gray terrazzo floors, together with traditional renderings and round steel bar railings, establish a unique identity that also carries forward the care and simplicity of the building’s construction details.

Fermín Izquierdo 7 is a project with distinctive architecture, featuring 9 residences with storage rooms, a spacious south-facing garden with a swimming pool, a multipurpose communal room, parking spaces, and a bicycle area.
The homes are available in three layouts—studios, one-bedroom, and two-bedroom units—and include large windows with thermal break technology and terraces that provide abundant natural light. The construction prioritizes design and comfort, using high-quality materials that also ensure maximum energy efficiency. The homes feature hot and cold climate control through underfloor heating powered by aerothermal energy. Kitchens are delivered fully furnished and equipped with top-brand integrated appliances. Bathrooms come fully equipped, and the closets are fitted and lined.
Tetuán is a centrally located district in Madrid currently undergoing a major transformation thanks to its excellent location, vibrant commercial activity, and strong neighborhood spirit. These qualities are attracting a growing number of families, young people, and professionals looking to live and work in a prime area at an attractive price. In fact, Tetuán is currently one of the most profitable districts in central Madrid (El Confidencial) and the most promising in the capital (Expansión).
Located in the Valdeacederas neighborhood, near the commercial axis of Bravo Murillo Street, Avenida de Asturias, and Plaza Castilla, Fermín Izquierdo 7 sits in one of the most established residential areas of the district.
The area offers a wide range of commercial options, a lively Sunday market, and all necessary services. Sinesio Delgado Park is just a 2-minute walk from the development, which also benefits from nearby green spaces such as Dehesa de la Villa and Cuarto Depósito Park (Plaza Castilla).
Proximity to IE University, the Fundación Canal & Fundación Canal Sala 212, Santiago Bernabéu Stadium, and Chamartín–Clara Campoamor Station enhances the appeal of our surroundings, making this development an outstanding opportunity for both end buyers and real estate investors.
Private indoor parking within the property
M-30 (West) and A-6 - 9 min
M-30 (North) and A-1 - 9 min
Ventilla:
Valdeacederas:
Lines 49 and N22 - 2-minute walk
Line 177 - 3-minute walk
Plaza Castilla transport hub (Interchange station)
Chamartín Clara Campoamor Station (high-speed AVE) - 22 minutes:
4 min. +
49 +
8 min.
By car: 16 minutes
By public transport: 49 minutes
RESIDENTIAL UNITS
| Unit | Floor | Storage room | Terrace / Patio / Porch | Surface (m2) | Price (incl. storage room) | Launch offer (*) | You save | ||
|---|---|---|---|---|---|---|---|---|---|
|
Total built surface |
Terrace | Total | |||||||
| Bajo | Ground floor | Nbr. 1 | Porch & patio | 74,65 | 18,00 | 92,65 | 432.000 € | 398.000 € | 34.000 € |
| 1A | First floor | Nbr. 2 | Terrace | 78,64 | 78,64 | 432.000 € | 398.000 € | 34.000 € | |
| 1B | First floor | Nbr. 3 | - | 53,84 | 53,84 | 320.000 € | 296.000 € | 24.000 € | |
| 1C | First floor | Nbr. 4 | Terrace | 79,87 | 79,87 | 459.000 € | 422.000 € | 37.000 € | |
| 2A | Second floor | Nbr. 5 | Terrace | 79,61 | 79,61 | 459.000 € | 422.000 € | 37.000 € | |
| 2B | Second floor | Nbr. 6 | - | 53,30 | 53,30 | 334.000 € | 308.000 € | 26.000 € | |
| 2C | Second floor | Nbr. 7 | Terrace | 79,66 | 79,66 | 480.000 € | 442.000 € | 38.000 € | |
| 3A | Third floor (penthouse) | Nbr. 8 | Terrace | 77,37 | 21,17 | 98,54 | 572.000 € | 526.000 € | 46.000 € |
| 3B | Third floor (penthouse) | Nbr. 9 | Terrace | 72,32 | 15,49 | 87,81 | 520.000 € | 479.000 € | 41.000 € |
| Parking space Nbr.1 | 29.500 € |
| Parking space Nbr.2 | 29.500 € |
| Parking space Nbr.3 | 29.500 € |
| Parking space Nbr.4 | 29.500 € |
HOUSING DEVELOPMENTS ONE, S.L.
C/ Miguel Ángel 4, Bajo 10 - 28010 Madrid
+34 670 89 16 26